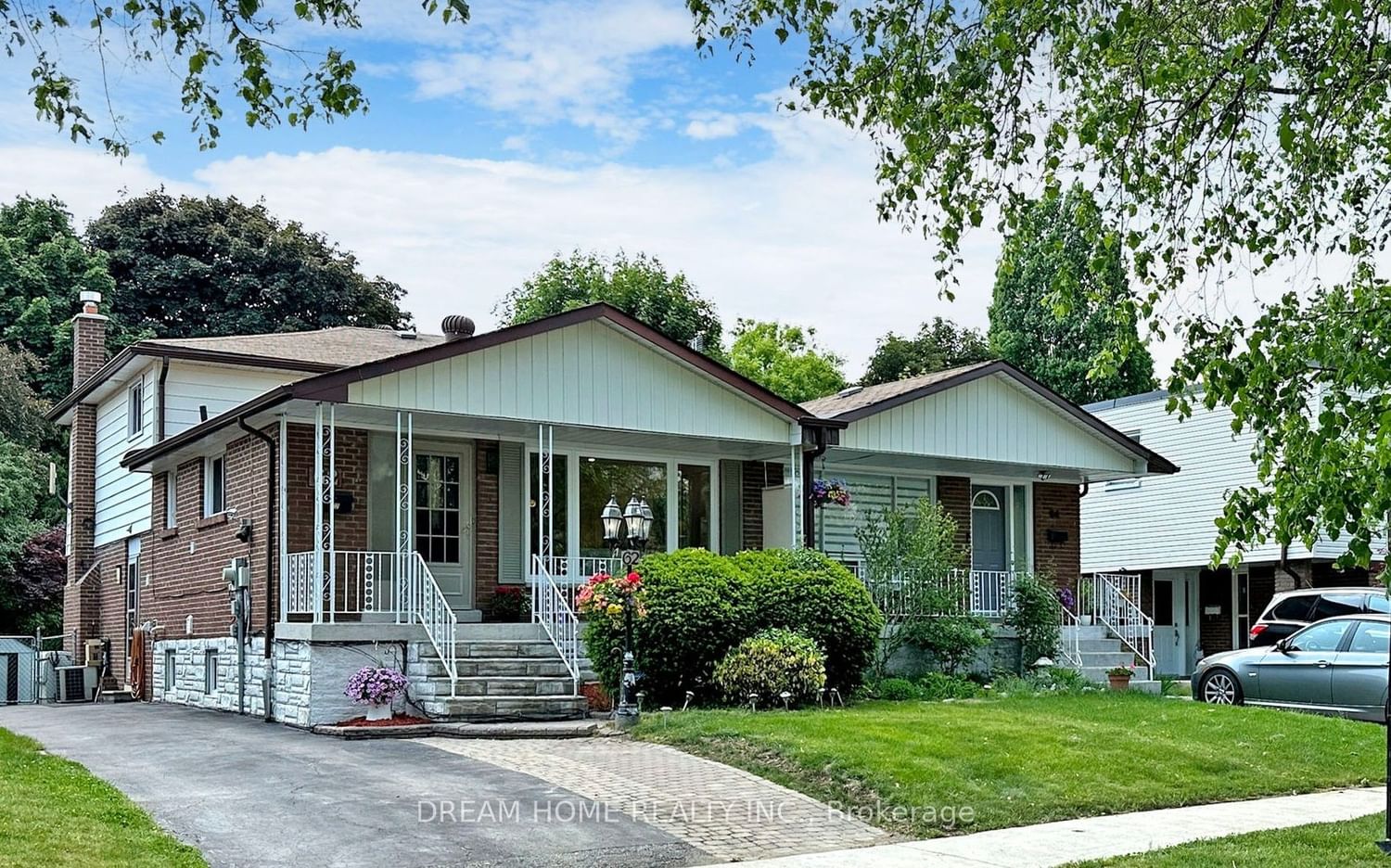$999,000
$*,***,***
4+1-Bed
3-Bath
Listed on 5/31/23
Listed by DREAM HOME REALTY INC.
Rarely offered 5-Bedroom 3-Bathroom Backsplit w/1670 Sqft of Space Above-Grade plus a Finished Basement. $$$ Spent on Renovations: New paint, new washroom, kitchens and engineered hardwood / porcelain floors. Large porch overlooking a lush front yard. White Quartz Counters and Backsplashes in both kitchens and washrooms. Beautifully Designed Solid Wood Cabinetry and Pantry. Separate Entrance to 2nd suite Equipped With A Kitchen, Laundry and The Ground Level Family Room with A Gas Fireplace & Walk-Out To A Private And Landscaped Garden. Crawl space for storage. Close To Schools (Seneca College, Crestview P.S. - All Day Kindergarten, AY Jackson Secondary for Gifted), Parks, Shopping, Highways 401/404 and Subway.
Brand New Stainless Steel Fridge, Stove, Range hood, Dishwasher on Main. Brand New Cooktop, Range hood, Fridge in the basement. Two sets of Washers& Dryers. All Elf's, Cac, Garden Shed.
C6070424
Semi-Detached, Backsplit 4
8+1
4+1
3
4
Central Air
Finished
N
Y
Brick
Forced Air
Y
$3,993.82 (2022)
120.00x30.00 (Feet)
